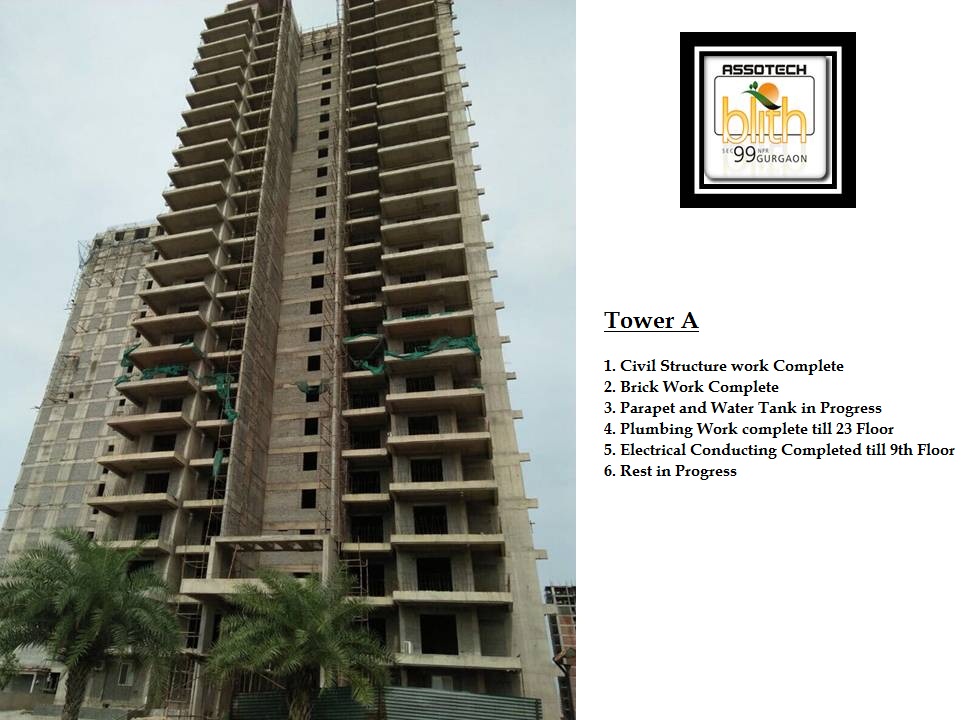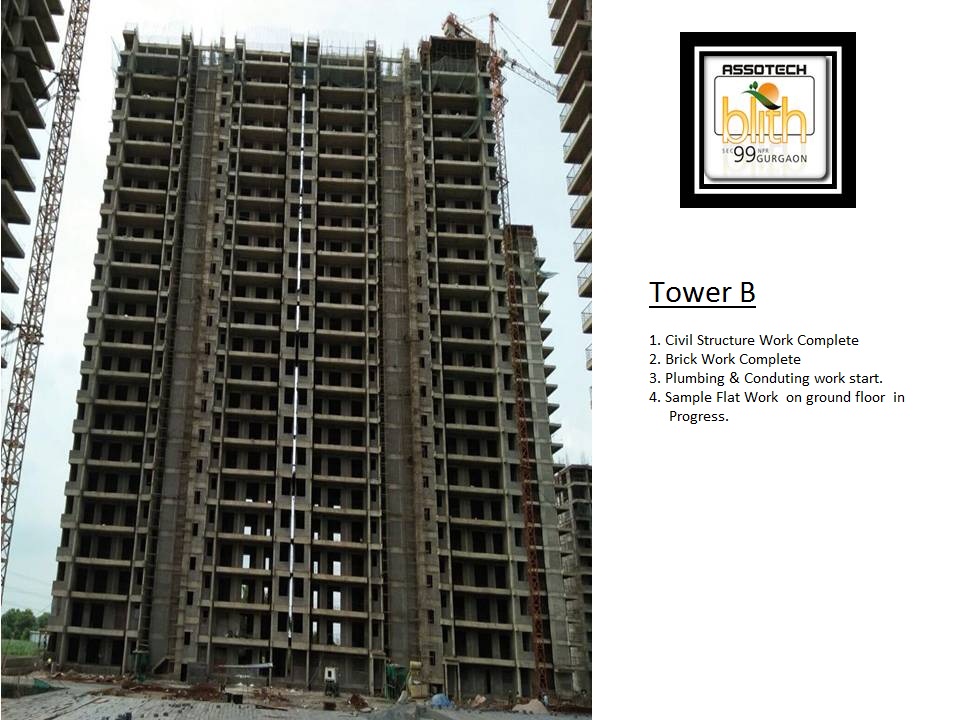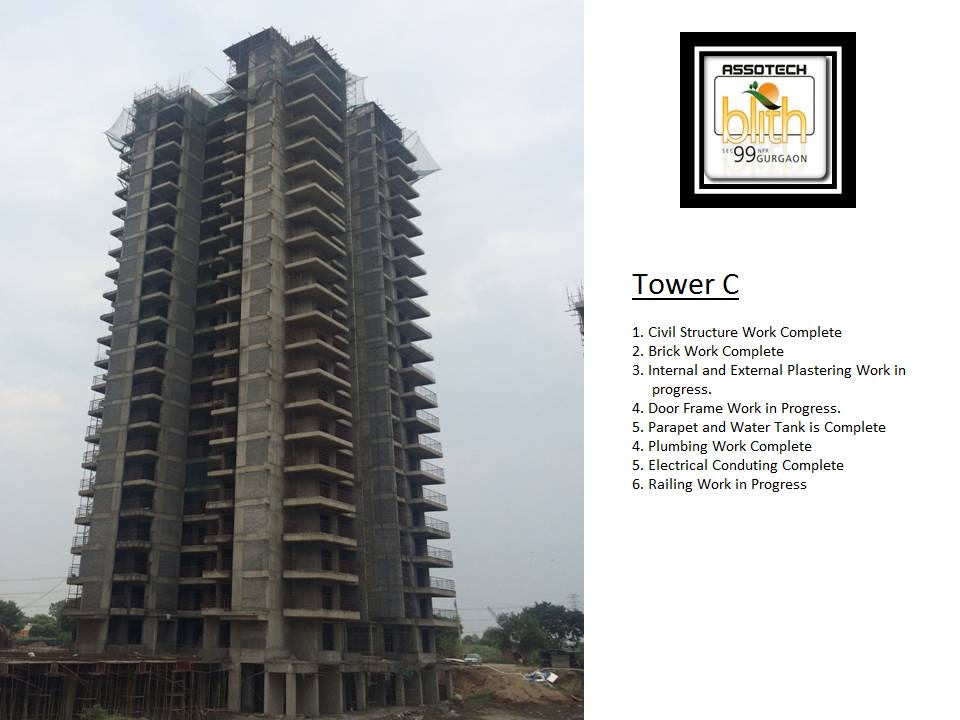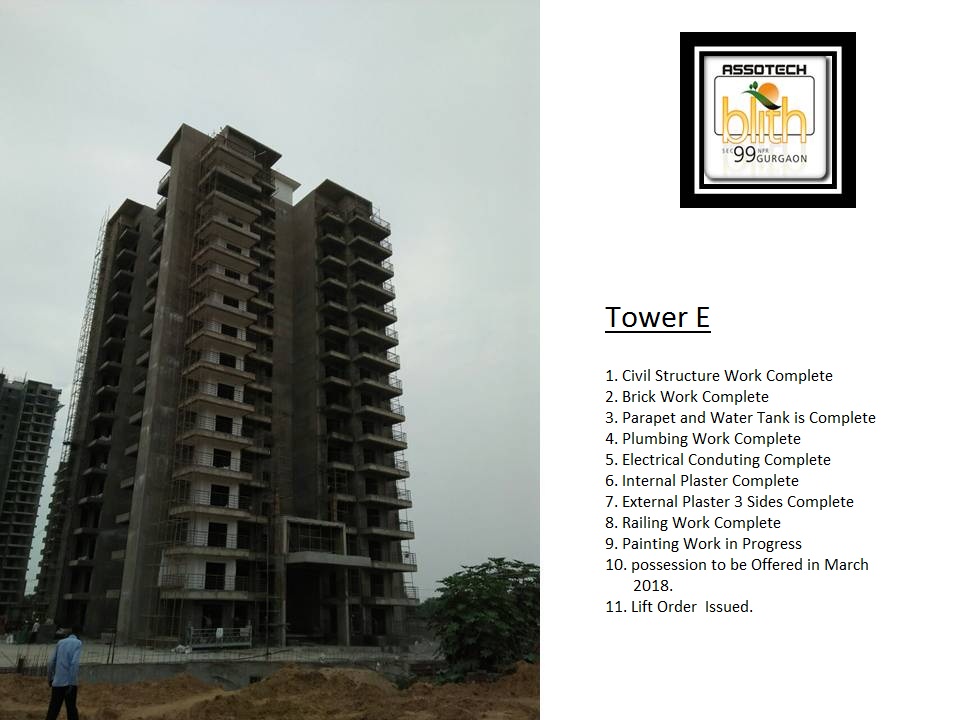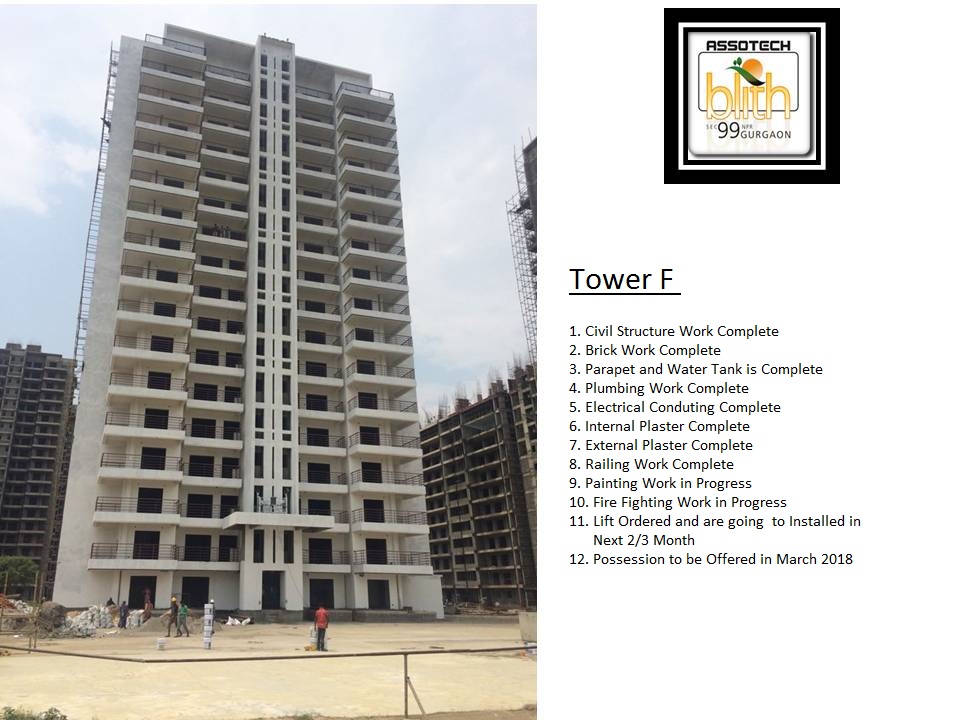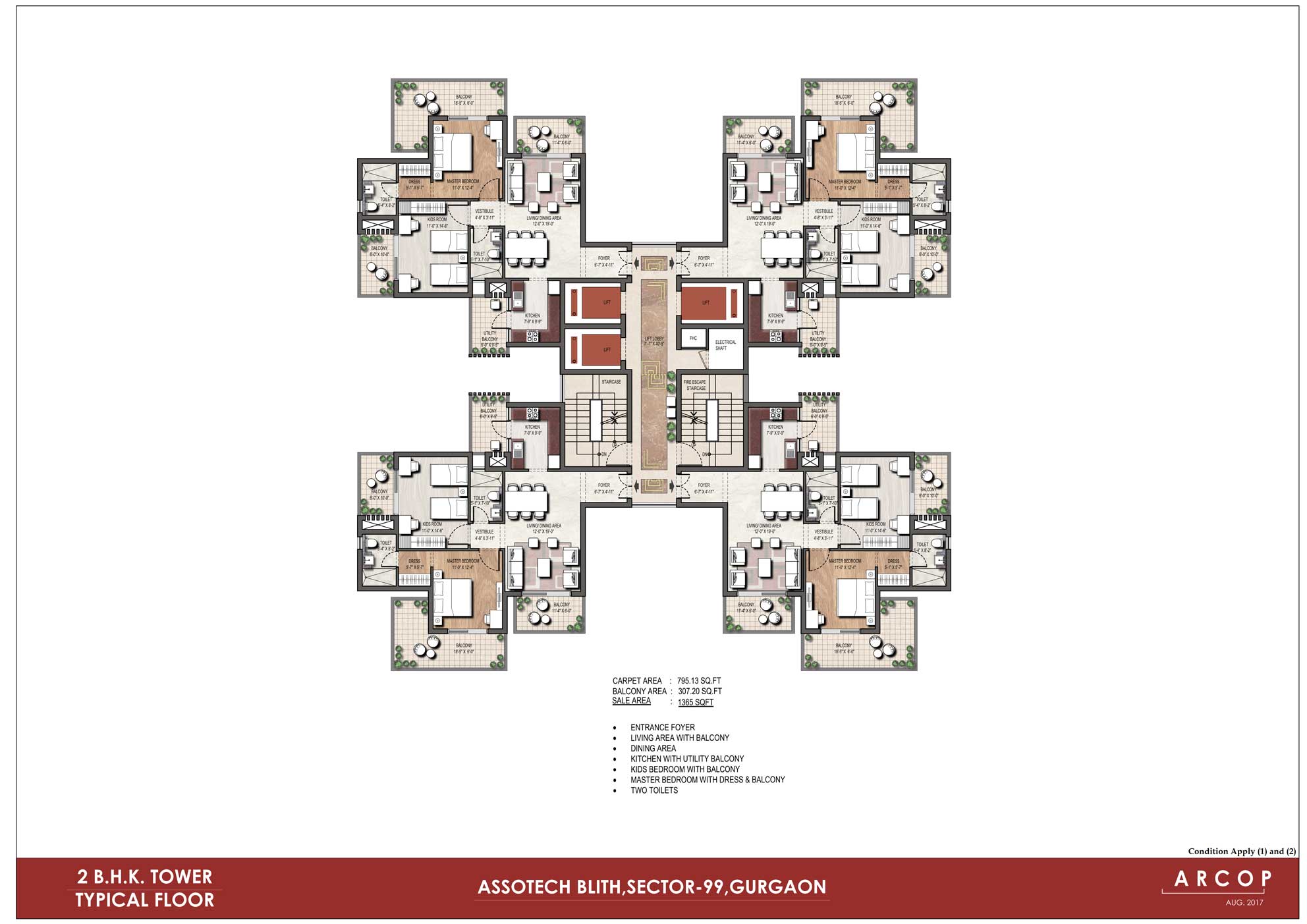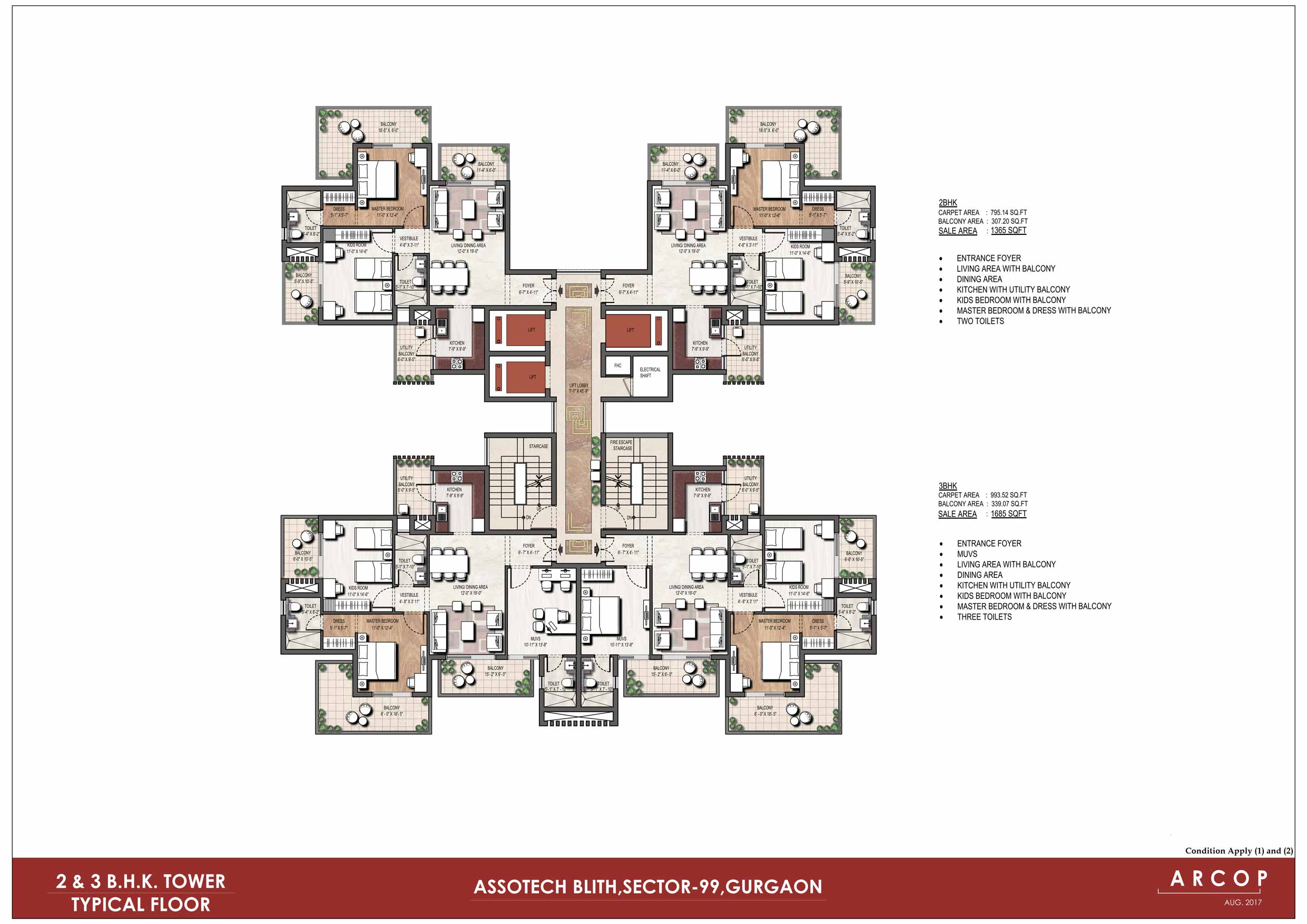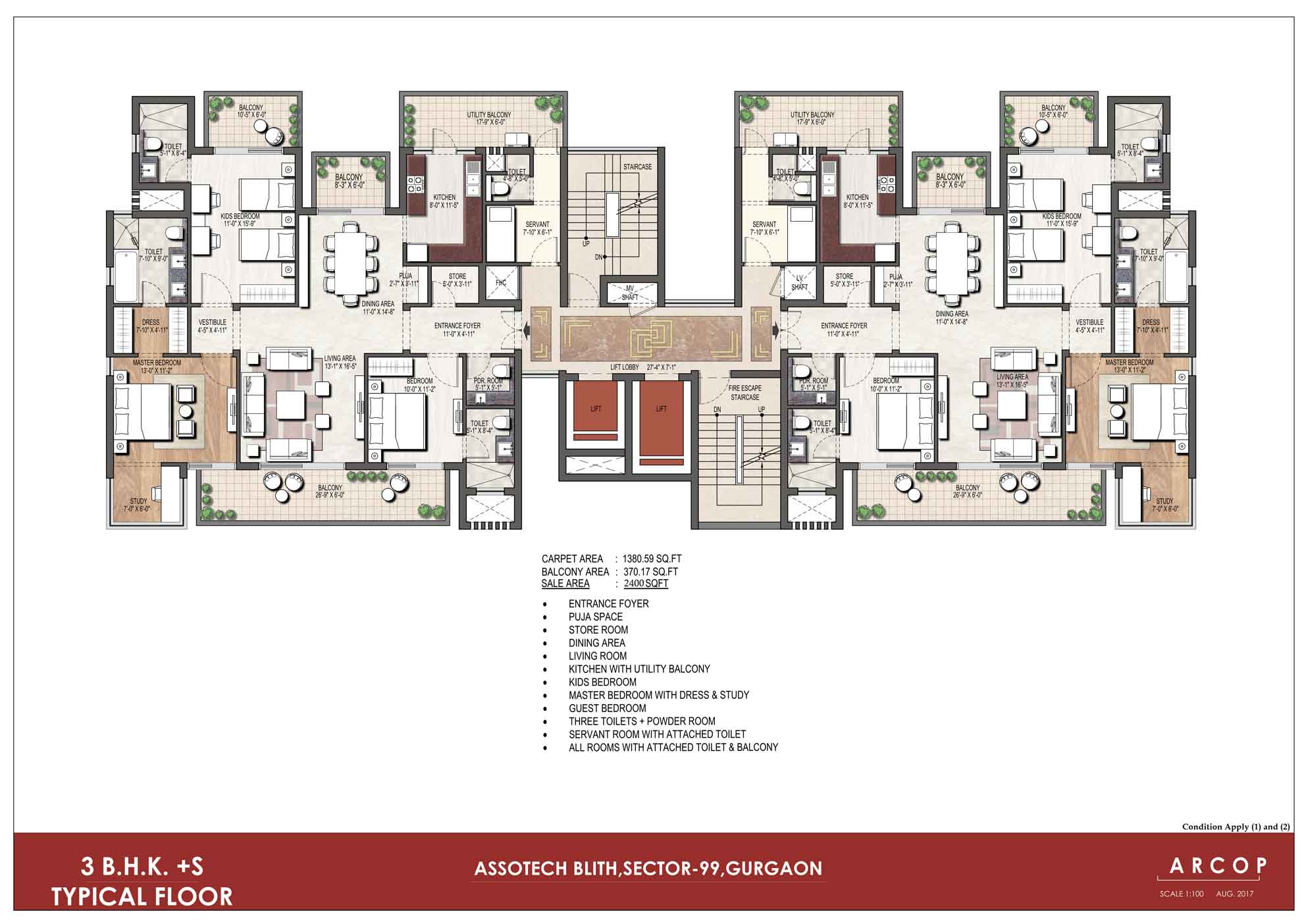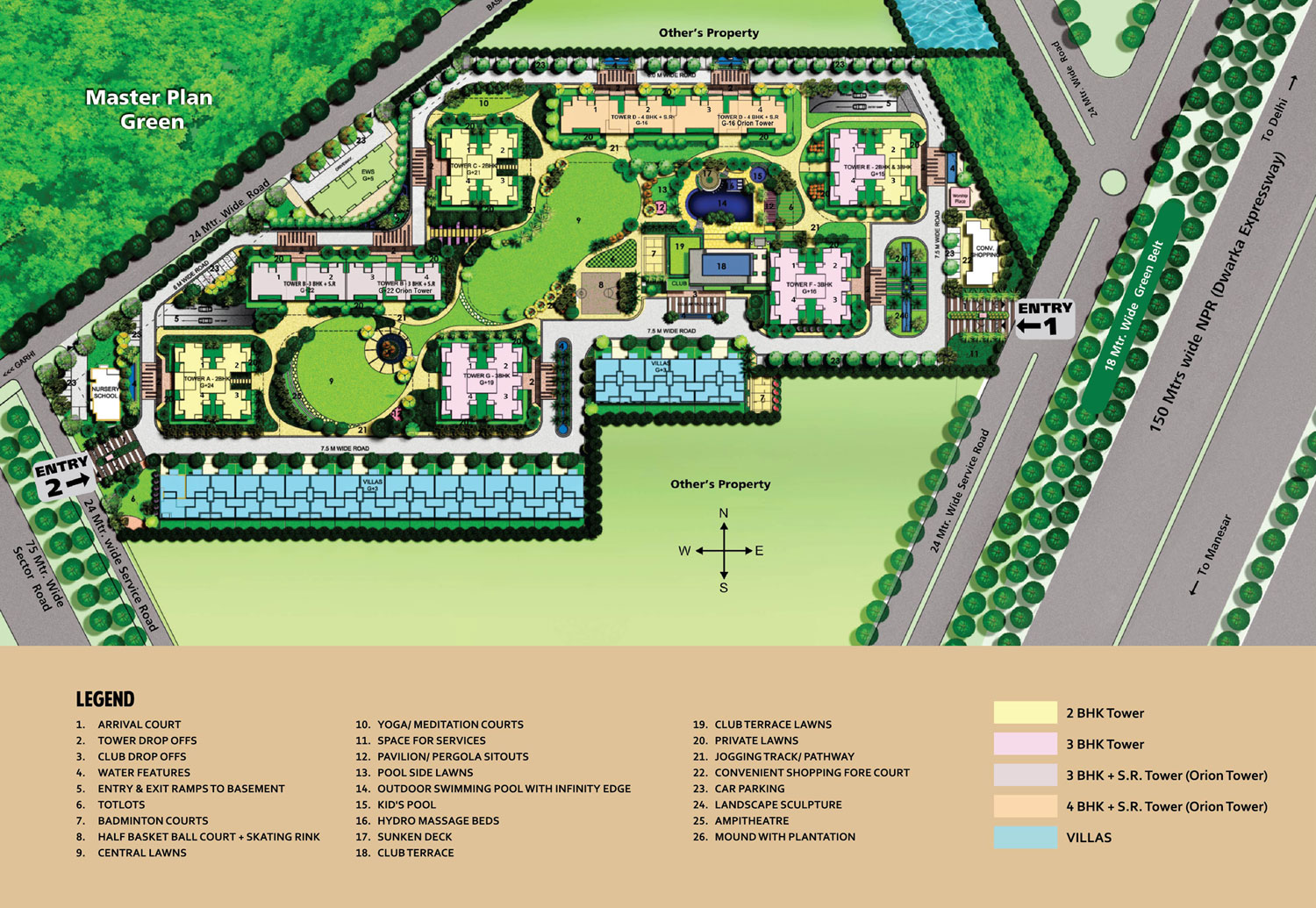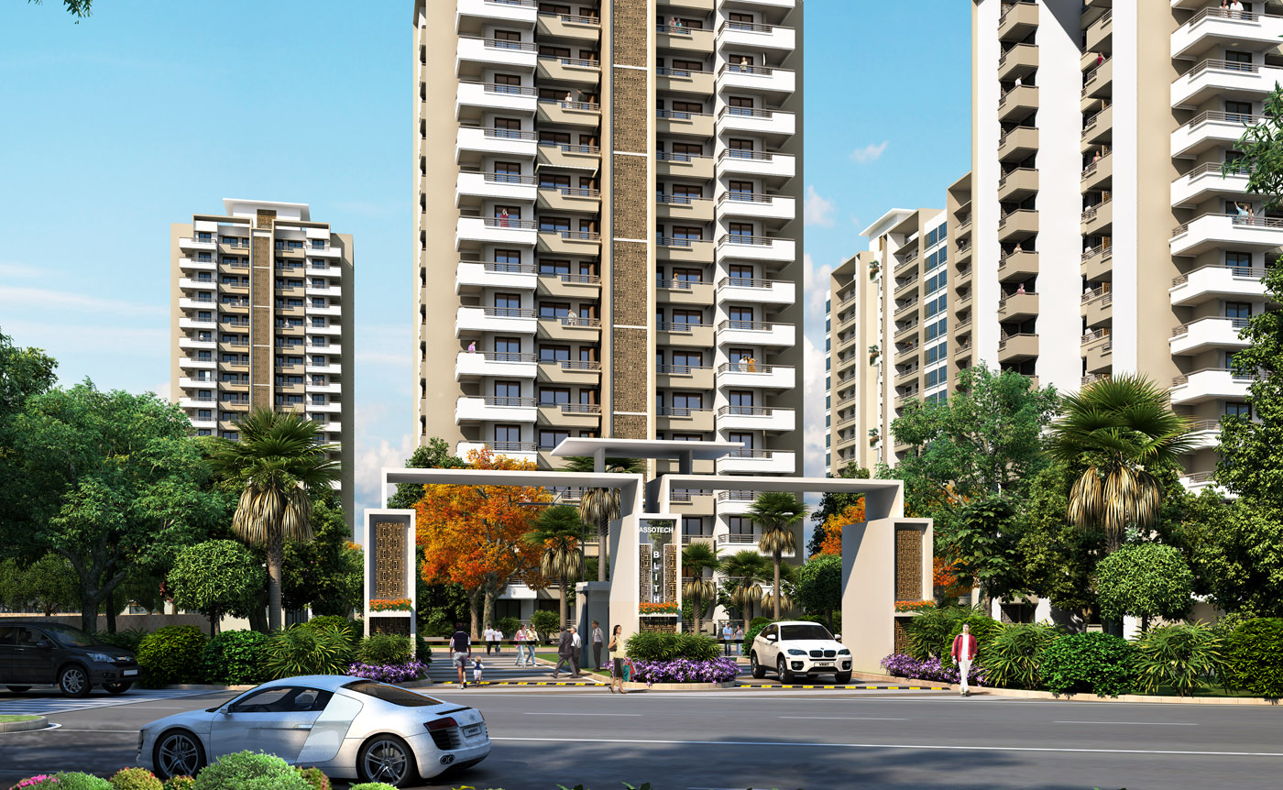
Architecture design
THE Blith
We provide excellent properties, flats, apartments at affordable cost.
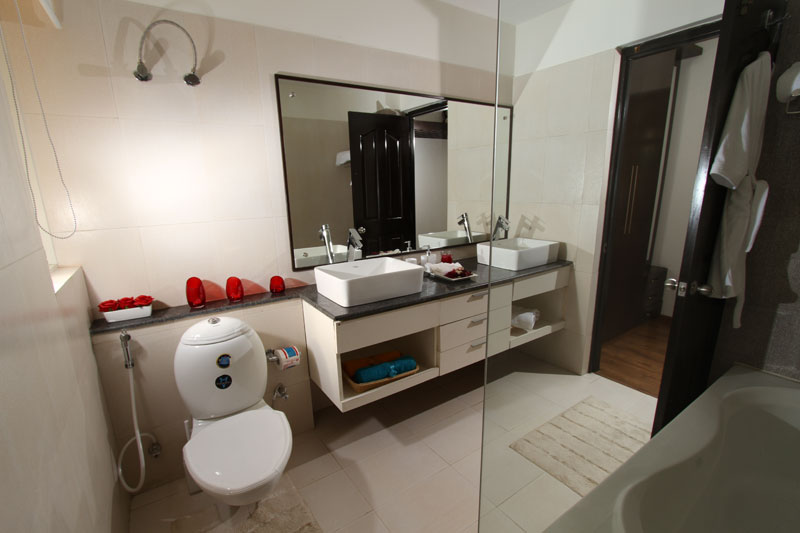
since
1987


Assotech Blith is exclusively structured to place you amongst the select few. Sprawling over 11.91 acres, Assotech Blith comprises premium residences at Sector 99, NPR Gurgaon. Assotech Blith home is an epitome of unique architectural features, which singles out from the ordinary. It makes intelligent use of natural resources to maximise natural light and ventilation. The apartments and villas blend with the surrounding environs to enhance the beauty of your home and act as a spectacular landmark. Designed as an intelligent building, your home is a paradigm of modern living at its best.
Assotech Blith is one of the most promising home addresses, situated on NPR (Dwarka Expressway). It tops on accessibility and convenience on any home owner's wish list. Your home has access from a 150 mts wide Dwarka Expressway which further gets connected with NH8 for a comfortable access.
| PROJECT | The Blith, Gurgaon Sec-99 |
|---|---|
| Built Up Area | 1365 to 2835 sq ft |
| Price Value | Rs. 75 lac to 1.5 Cr. |
| Location | Gurgaon Sector-99 |
| Type | 2,3,4 BHK |
| Project USP | right across Dwarka expressway |
| Best Suited for | self use/ investment |
Features
Abutting vast open areas of green space
Apartments facing maximum open spaces and landscaped courts

Spacious modular kitchen with chimney & hob

Fully-loaded apartments with spilt AC, wardrobes in all rooms and geyser
Beautifully planned apartments with 2, 3, 3+SR bedrooms and 4+SR bedrooms and drawing/dining room
Double height entrance lobby with concierge desk, mail boxes, waiting area,toilet etc. in every tower

Pavilion & Pergola sitouts for senior citizens Vaastu Compliant

Amphitheatre and play areas for all age groups
Kids bicycle stand

